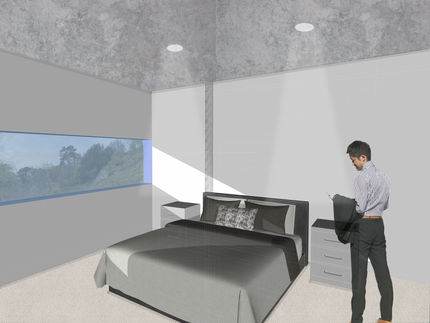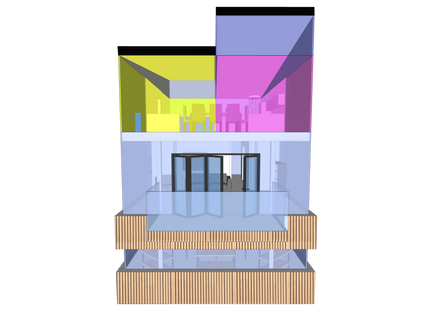DOMINO RESIDENTAL DESIGN
The design brief for this project was to design a second home for a well-known artist, this had to include a working studio as well as a living space. Furthermore, the brief indicated the project had to incorporate the Domino House design by Le Corbusier. As the positioning of the house was overlooking Goats Gully, I decided to use as much solar controlled glass as possible. This design was to not only maximise the amount of light within the house but to also optimise the beautiful views of the surrounding area. The solar controlled glass should also ensure a liveable temperature at all times. To keep the studio area as private as possible, I decided to make this an upside-down house. In keeping with the artist’s work, I made use of coloured glass on the upper floor. I decided to use pink, blue, green and yellow coloured glass as these are the four colours that the artist used within his art installations.















